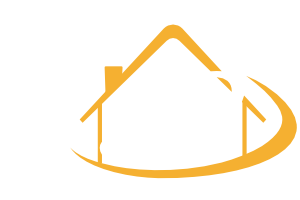Properties

Beautiful 4Bed/3Bath 3558 sq ft home built in 2023 located in The Falls in close proximity to shopping, dining, and Fort Jackson. Inside features a spacious open floor plan with fireplace in the Family Room. Kitchen offers white cabinets, granite counters, tile backsplash, stainless appliances, a large island with bar seating, and beautiful luxury plank floors. Formal Dining Room and office. Large Master with walk-in closet. Master Bathroom has a double vanity, garden tub, and separate shower. Generous size bedrooms and closets. Laundry Room with washer & dryer included. Outside features a large privacy fenced back yard with patio, perfect…

Like new 3Bed/2Bath 1800 sq ft single level home located in Ellington in close proximity to shopping, dining, and Fort Jackson. Inside features a spacious open floor plan with luxury plank floors, tray ceiling, and fireplace in the Family Room. Kitchen offers white cabinets, granite counters, and stainless steel appliances. Large Master with walk-in closet. Master Bath has a double vanity and walk-in shower. Generous size bedrooms and closets. Laundry Room with washer & dryer included. Alarm system at tenant’s expense. Outside features a large privacy fenced back yard with covered patio, perfect for entertaining! Sprinkler system. Two car garage.…

Very nice 3Bed/2.5Bath 1864 sq ft home on a huge lot located in Misty Glen in close proximity to shopping, dining, and interstate. Inside features a formal Living Room and Dining Room. Kitchen offers plenty of cabinets and counter space, stainless appliances, and an eat-in area. Large Master with private bath and walk-in closet. Laundry Room with washer & dryer included. Outside features a large privacy fenced backyard professionally designed with a natural stone patio and walk way, perfect for entertaining! One car garage. This home won’t last long…call Scott Properties today! Exclusive Tenant Amenity Package – All Below Amenities…

Very nice 3Bed/2Bath 1308 sq ft single level home located in Harrington in close proximity to shopping, dining, and Fort Jackson. Inside features a spacious open floor plan with luxury plank floors in the common areas. Kitchen offers plenty of cabinet and counter space, white appliances, and an eat-in area. Nice size bedrooms and closets. Laundry Room with washer & dryer included. Outside features a patio off the back of the house. One car garage. This home won’t last long…call Scott Properties today! Exclusive Tenant Amenity Package – All Below Amenities Included In Advertised Rent Amount! * HVAC FILTERS –…

Very nice 2Bed/2Bath 1050 sq ft condo located in The Quarters in close proximity to shopping, dining, and interstate. Inside features a spacious Living Room with fireplace and luxury plank floors. Kitchen offers white cabinets, black appliances, and pantry. Large Master with private bath. Washer/Dryer hookups. Balcony off the Living Room. Garbage, water, and landscaping included. New HVAC. One cat permitted. This home won’t last long…call Scott Properties today! Exclusive Tenant Amenity Package – All Below Amenities Included In Advertised Rent Amount! * HVAC FILTERS – Filter(s) will be delivered to the tenants doorstep every three months for the tenant…

Stunning 5Bed/3.5Bath 2948 sq ft home located in Woodcreek Farms in close proximity to shopping, dining, and Fort Jackson. Inside features a spacious open floor plan with hardwood floors and gas fireplace in the Family Room. Kitchen offers custom cabinets, granite counters, stainless steel appliances to include gas cooktop and built in oven, a large island with bar seating, pantry, and eat-in area. Formal Dining Room. Large Master on main with tray ceiling and walk-in closet. Master Bath has a double vanity, garden tub, and walk-in shower. Secondary bedrooms are generous in size with great closet space. Additional Bonus Room…
